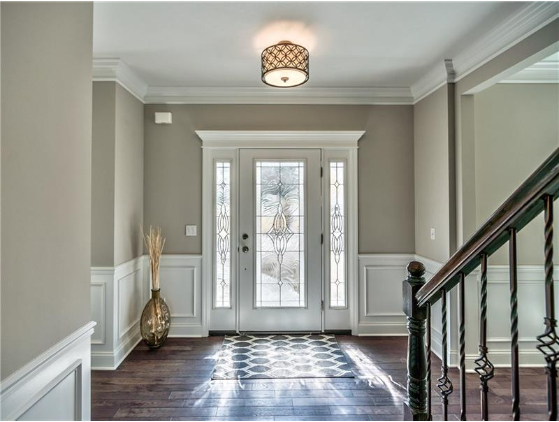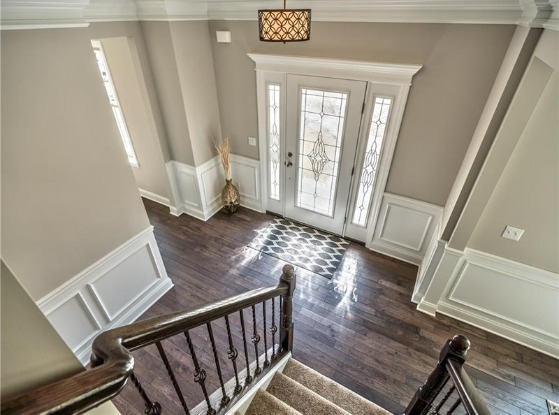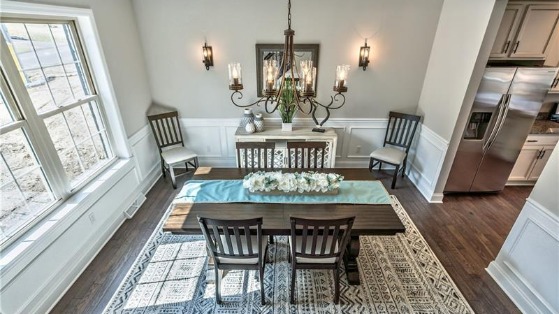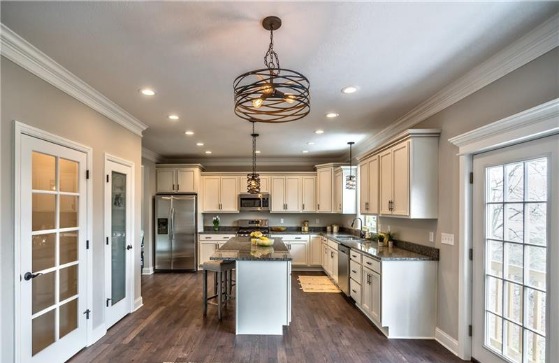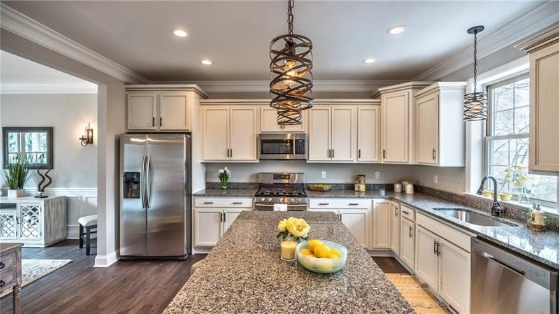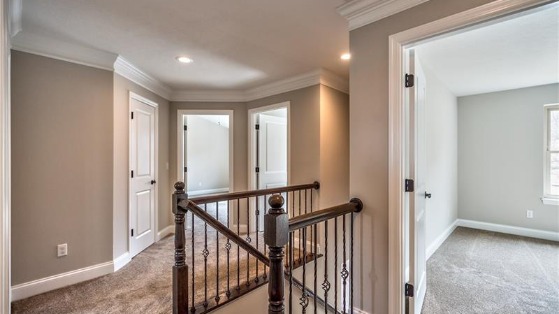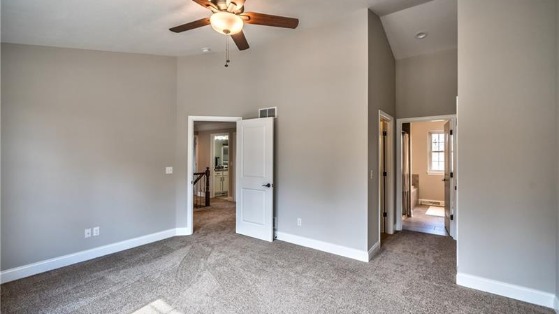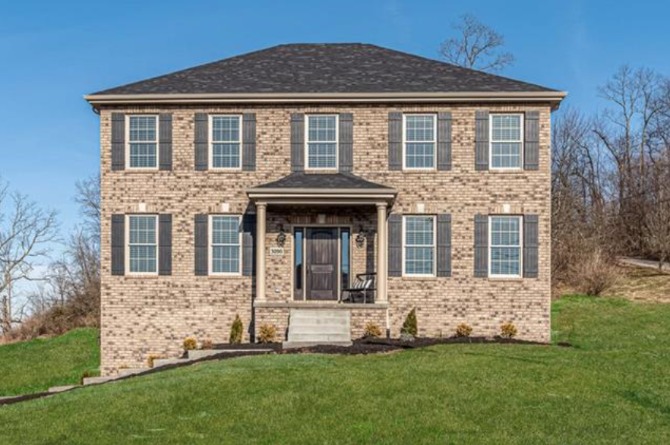
Room Sizes
Living Room Main13x13 Dining Room Main 13x13 Kitchen Main 16x16
Family Room Main 16x15 Master Bedroom Upper 16x13 2nd Bedroom Upper 12x12
3rd Bedroom Upper 12x12 4th Bedroom Upper 10x10
Laundry Room Upper 12x9 Entry Main 15x5
3090 Haberlein Road, Gibsonia 15044
This Beautiful Brick Classic 2 Story home loaded with custom trim 2 piece crown mouldings, 9 foot ceilings, Oak & wrought Iron Staircase, very open and functional floor plan. Upgraded Floor Plan , Upgraded Stainless Steel Appliances Soft Close Cabinets, second floor laundry upgraded granite & tile throughout. Abundance of Natural Light, beautiful hardwood floors, master with tray ceilings, french doors walk in closets, oversized 2 car garage, Poured 9ft. concrete foundation walls, Smart Garage Doors, 2 x 6 Construction, Energy Star Builder, Meon & Kohler Fixtures.
Finished gameroom with bathroom & entertaining area, study with builtin bookcase, stone gas fireplace, welcoming front porch with columns, Anderson Windows.
.
