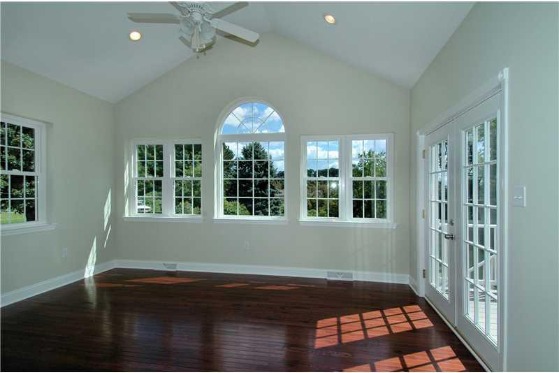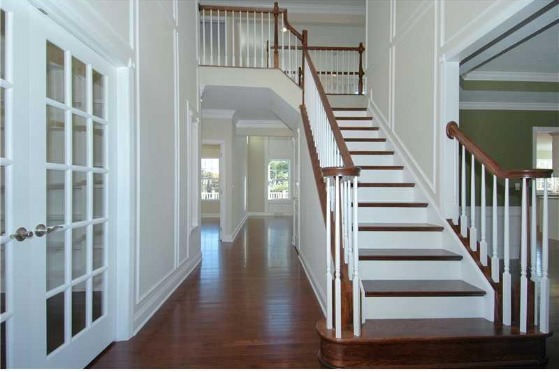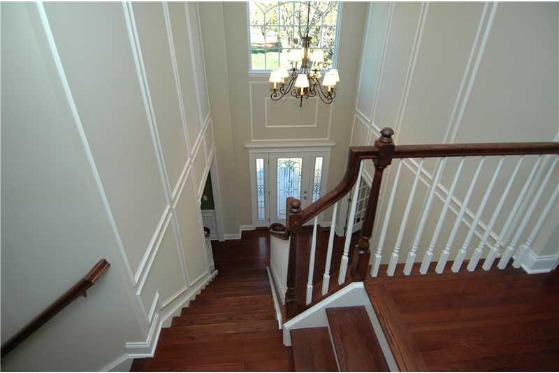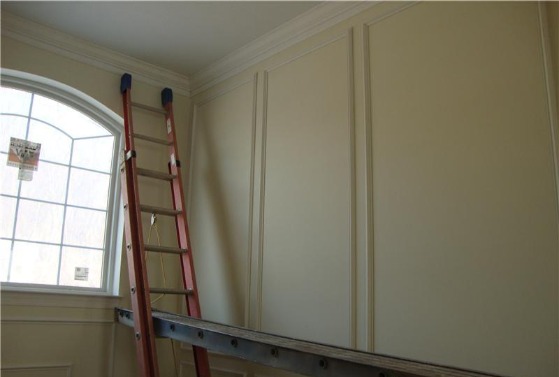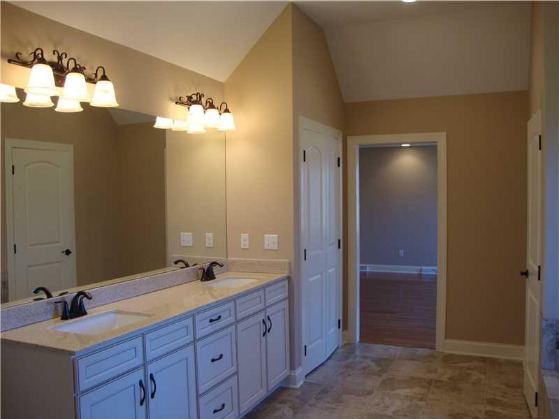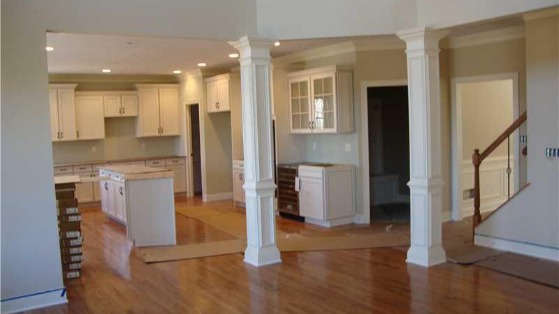
Room Sizes
Dining Room 13x13 Kitchen 20x17 Family Room 20x19 Den 15x11 Master Bedroom Upper 24x16 2nd Bedroom Upper 13x12 3rd Bedroom Upper 13x12 4th Bedroom Upper 15x11 5th Bedroom Main 13x12 Laundry Room Main 7x6 Additional Room Main 20x12 Entry Main 8x1
3921 Ash Drive, Hampton Township, PA 15101
Another outstanding Custom Brick & Stone 4-5 bedrooms. This home is a 2 story entry with a greatroom all hardwood floors throughtout Anderson windows, gourmet kitchen with top of the line Stainless Steel appliances built-in ovens range, wet bar wine refrigerator, walk-in pantry, morning room, master suite, with french doors, his & her walkins, tiled shower, with 9 foot ceilings, soild core doors, loaded with custom trim, 1st floor study, with guest bedroom. covered front porch. Optional walkout finished gameroom with full bath+entertaining area with custom bar. Comes with cement driveway.
Directions: Route 8 south to Harts Run to Right on Clearview to Left on Cathrine to Ash new home on Right.


